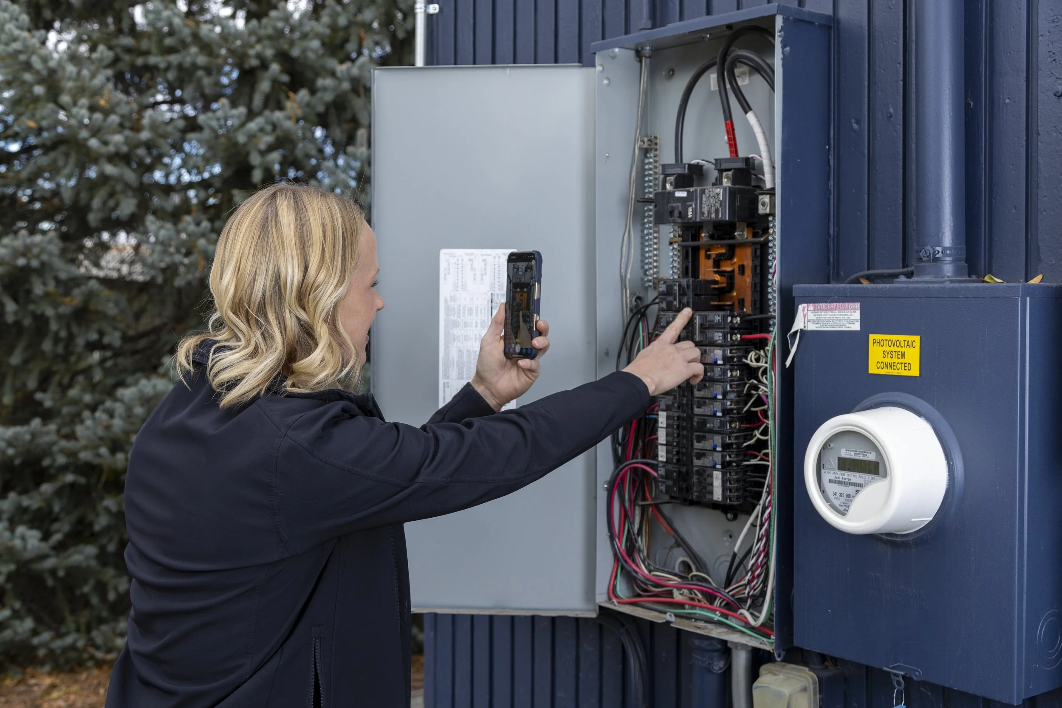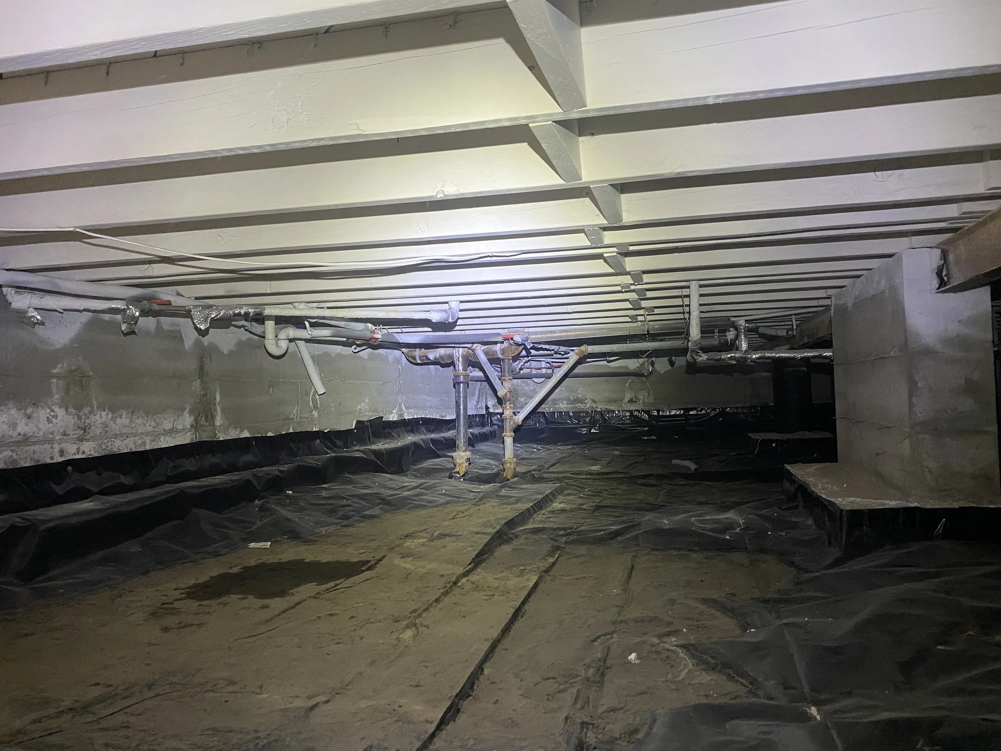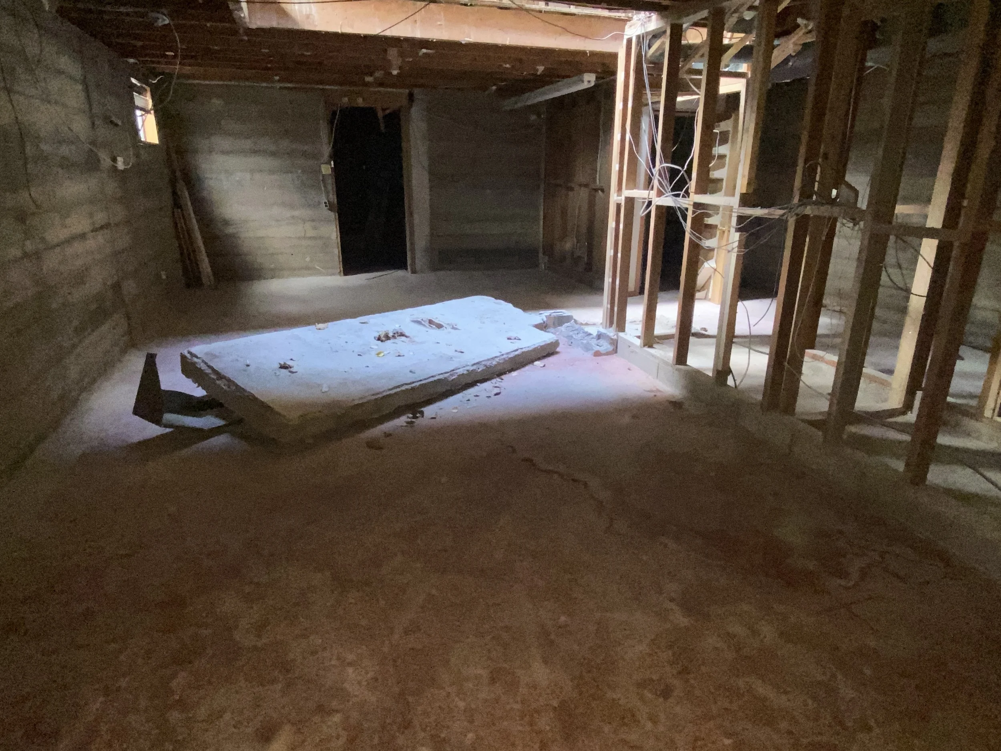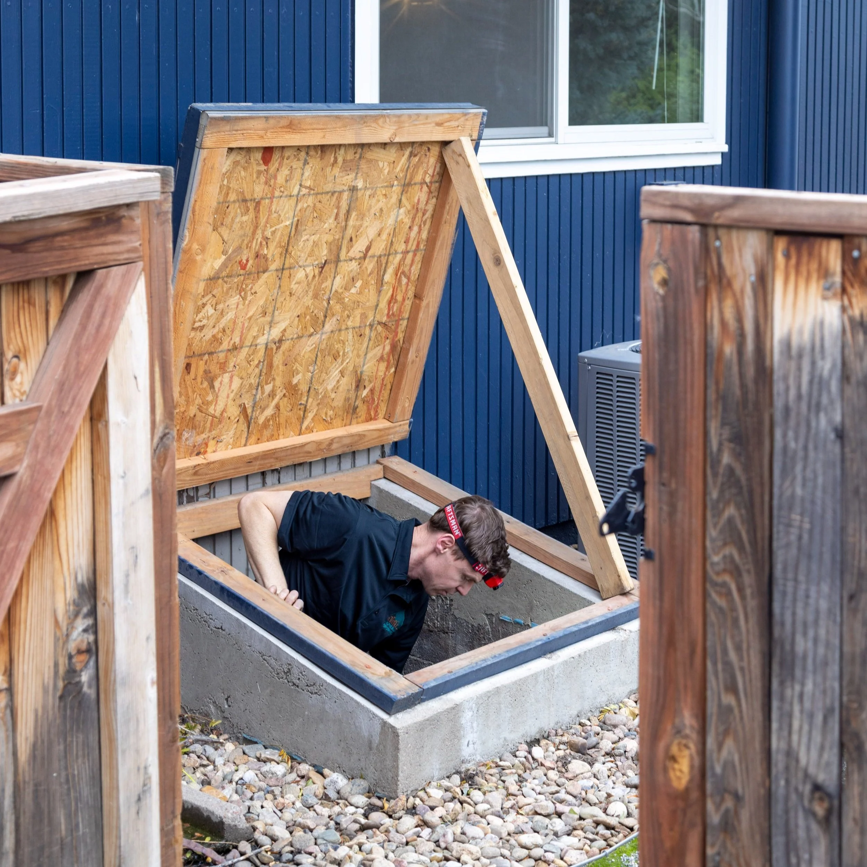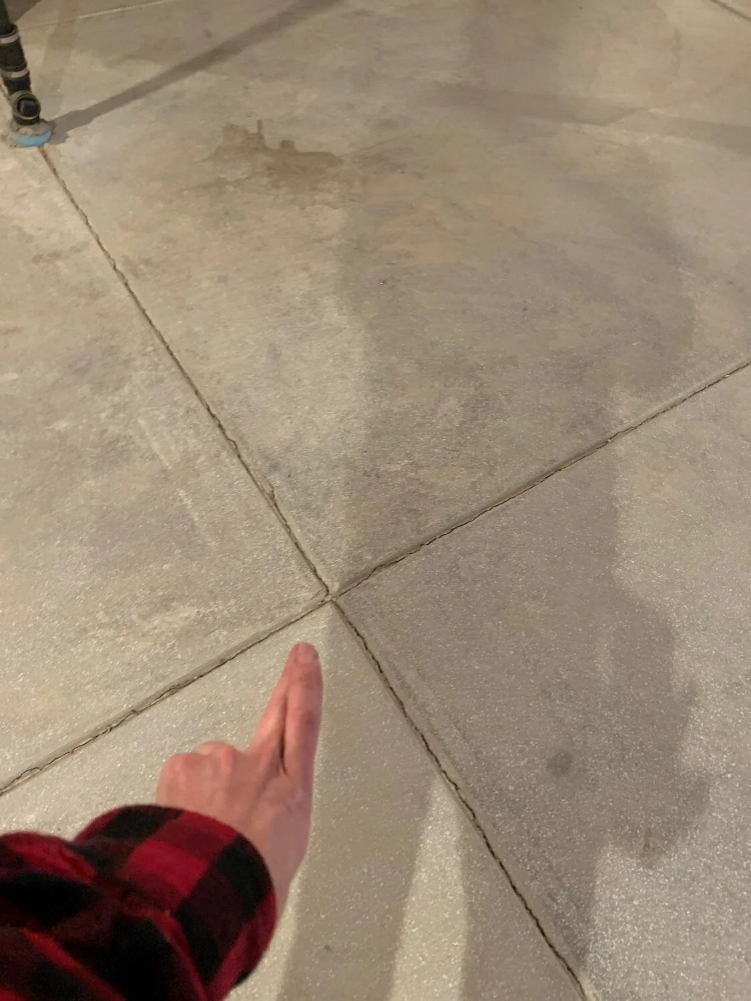Older homes weren’t built to today’s building codes—and that’s normal. Learn where codes came from, how they’ve evolved, and why “not up to code” doesn’t always mean unsafe.
Key Inspection Considerations for Mountain Properties
What To Know About Aluminum Wiring
Sump Pump vs. Sewage Ejector Pump: What’s the Difference?
When it comes to keeping your basement dry and your plumbing flowing smoothly, two systems often come into play: sump pumps and sewage ejector pumps. While they may sound similar, they serve very different purposes. Here's a breakdown to help you understand the difference and why it matters.
What Is a Sump Pump?
A sump pump is designed to remove groundwater that collects in a sump pit, usually located in the lowest part of a basement or crawlspace. This pump activates automatically when water levels rise and sends the water away from the home, often through a discharge pipe that leads outside.
Purpose:
Prevent basement flooding
Protect foundation from water damage
Manage high water tables or heavy rains
Common in Homes With:
Basements below the water table
Poor exterior drainage
History of water intrusion
What Is a Sewage Ejector Pump?
A sewage ejector pump is used to pump out wastewater from bathrooms, laundry rooms, or other plumbing fixtures located below the main sewer or septic line. Since gravity alone can’t move waste upward, an ejector pump is installed to push it up into the main sewer system.
Purpose:
Move solid and liquid waste from basement bathrooms or laundry
Prevent sewage backups
Comply with plumbing code in finished basements
Includes a Sealed Pit: Unlike a sump pit, a sewage ejector basin must be sealed to contain odors and gases, and is connected to a vent stack.
If you’re finishing your basement or purchasing a home with plumbing below grade, make sure your system is correctly installed and maintained.
Top 10 Inspection Topics Every Colorado Agent Should Understand
We are always impressed when an agent is able to intelligently communicate inspection findings and knowledge to their client during the inspection process. Having a working knowledge of common inspection issues can help you set expectations, avoid surprises, and win major credibility with clients.
Here are the top 10 home inspection topics every residential agent in Colorado should be familiar with:
🏠 Top 10 Inspection Topics in Colorado
Aluminum Wiring
Common in homes built mid-60s to mid-70s. Is a fire hazard if not properly repaired and is flagged for detailed evaluation and repair.Federal Pacific & Zinsco Panels
These outdated electrical panels are known to fail under load and are always called out for replacement.High Radon Levels
Radon is common in Colorado due to our geology. Anything ≥ 4.0 pCi/L is recommended for mitigation.Polybutylene & Galvanized Pipes
These older plumbing materials are prone to failure and often lead to insurance or resale concerns.Aging HVAC Systems
Furnaces over 25 years and A/Cs over 15 years are at or near end-of-life.Asbestos-Containing Materials
Common in older homes (especially popcorn ceilings, duct wrap and flooring). Asbestos can’t be confirmed visually and testing is required for confirmation.Roof Age & Condition
Understanding roof hail damage and claims is key in our climate. Knowing what to do with an inspector's findings is key. Insurance companies often require documentation or inspection.Grading & Drainage Issues
Poor grading can lead to foundation moisture issues, especially with Benonite clay soils in Colorado.Sewer Line Concerns
Root intrusion, bellies, and breaks are common. Sewer scopes are highly recommended—even on newer homes.Structural Movement
Colorado’s expansive Bentonite clay soils can cause foundation shifting or settlement cracks. Minor cracks = common. Major displacement = concern.
How to Know if You Can Add Air Conditioning to a Heat-Only Home
This is one of the most common questions we get from buyers touring homes without air conditioning: Can I add A/C?
The short answer is yes—you can add A/C to almost any home. The longer answer? It depends on the home’s existing heating system, the budget, and how much work you're prepared to take on. Here’s a quick breakdown of what to consider when evaluating this with your clients.
Key Factors to Consider:
Forced Air Furnace = Easiest Path
If the home already has a forced air furnace, that’s great news. The ductwork is already in place, so installing a central A/C system is typically straightforward and cost-effective.Boiler System = Bigger Lift
Homes heated by a boiler (radiators, baseboards, etc.) do not have ductwork, so adding central A/C will require installing a separate duct system. An increasingly popular alternative? Ductless mini-split systems, which are easier to retrofit and provide room-by-room control.Evaporative Cooler Present?
It’s a common misconception that an existing swamp cooler limits your A/C options. In reality, evaporative coolers and A/C systems operate independently. A home can technically have both—but most homeowners opt to remove the evaporative cooler once A/C is installed.
BOTTOM LINE:
Almost every home can be upgraded with air conditioning, but the cost and complexity vary greatly depending on the existing heating setup. Knowing what system is in place—and what alternatives are available—can help set the right expectations for your buyers and open the door for helpful vendor referrals.
Pro tip: If installing A/C, consider heat pump options that provide both heating and cooling. Split system heat pumps are available that look and operate just like a traditional A/C, but with the added benefit of providing efficient heating to supplement a furnace.
What's Crackin'? Foundations and Expansive Soils in Colorado, Part 3: Crawl Space Foundations
Crawl space foundations, while common, require proactive maintenance to prevent moisture intrusion, structural movement, and energy loss. Understanding how expansive soils interact with crawl space foundations can help homeowners protect their investment and ensure a stable, comfortable living environment.
What's Crackin'? Foundations and Expansive Soils in Colorado, Part 2: Basement Foundations
Basements are an extremely common feature in Colorado homes due to the region’s expansive soils and the need for additional living space. While basements provide valuable square footage and extra protection against the elements, they also introduce unique structural challenges. In this installment of our series, we’ll explore common basement foundation types, potential defects, and how to determine when foundation issues require further evaluation.
Foundation Moisture Prevention
Home Inspection Terminology: A Guide for Real Estate Agents!
How to determine if a roof has impact resistant (Class 4) shingles
Can you tell if the roof has “impact resistant class 4 shingles”? Our homeowners insurance wants to know..
This is a question that we get almost daily as home inspectors and it’s a frustrating question because there is no way to visually determine if a shingle is impact resistant/class 4 rated. The only way to determine a shingles impact rating is by the manufacturer's spec sheet. Some shingles do have labeling on the back side of the shingle, but of course we can’t see that without ripping up a shingle.
Tip: If a roof is newer or if you have the contractor's information who installed the shingles, then we recommend contacting the contractor to see if product specifications are still available for that job. Sometimes there are extra shingles lying around the property, but that is rare and not reliable. Most often the answer is just not available and certainly something that the inspector cannot determine through the normal scope of an inspection.
Other non asphalt shingle roofing materials such as concrete tile or metal roofs are inherently impact resistant and don’t need a rating to determine impact resistance.
Next time you are advising your clients on a homeowners insurance application or looking for this info yourself, keep this information in mind and see if you can track down documentation from when the roof was installed.
How Much Does A Standard Garage Door Tuneup Cost And What Does It Include?
How often should a garage door be maintained and why is routine maintenance important?
Seller Tips for Prepping Your Home for an Inspection
HomeBinder - Utilizing Technology to Help our Clients Beyond the Home Inspection
What to Expect with Your Home Inspection - Our Top 10 Most Commonly Asked Questions, Answered
What's Crackin'? Foundations and Expansive Soils in Colorado, Part 1: Slab-on-Grade
One of the most common observations we come across inspecting homes in Colorado are cracked foundations, most commonly made of poured concrete, concrete masonry units or brick. This issue is also a higher priority item a potential buyer may consider when deciding to go forward with or walk away from the purchase of a home.
What is Radon Gas and Why you Should Test your Home for Radon?
R-22 Refrigerant Phase Out
A common issue that we as home inspectors are running into currently is the phase out of R-22 refrigerant also known as HCFC-22. If your system was installed before 2010, there is a high probability that it contains R-22 refrigerant which will be impacted by the change that is occurring January 1, 2020.
What to Expect from a Home Inspection - Setting Expectations Prior to Your Home Inspection
One question that we receive on a daily basis is “what does your home inspection include?”. What does a standard home inspection cover? That’s a great question, and an extremely reasonable one for anyone about to hire a home inspector. Well, the answer differs depending on whom you ask, but it shouldn’t differ greatly if you are asking a reputable home inspector or home inspection firm.


